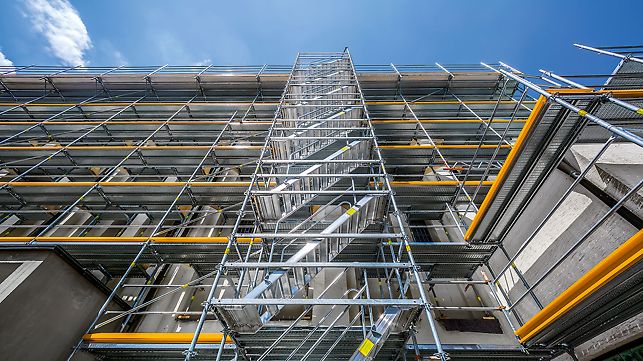Facade Scaffolding Parts are components that must be carefully assembled to create safe work areas.
Facade Scaffolding Parts must be installed and removed under supervision by trained personnel to ensure work and worker safety. Once installed, safely scaffolding should not be interfered with, should not be changed, horizontal / vertical pipes and metal platforms should not be moved or dismantled except by the authorities. All modifications must be made and approved by authorized persons.
What are Facade Scaffolding Parts?
Safely Scaffolding should be installed on a smooth surface. Otherwise there should be height-adjustable base that will eliminate surface level differences and make safely scaffolding come to the balance. And through them, the safe scaffold should be brought to the scale.
Base Jack: It should be placed on wide plank that it can fully press on. And load distribution should be provided on loose floors. As a standard, it should be galvanized.
Scaffolding Frames: The feet of the safe scaffolding are made of iron profile with a diameter of 48 mm and a thickness of 3.00 mm. It should have also pins to allow guardrail to be installed every 50 cm (knee and navel alignments). For fixing metal platforms, upper frames lock lower metal platforms.
Metal Platforms: Metal platforms can be made of at least 2 mm sheet or thinner sheets (min: 1.5 mm) which have the same strength reinforced by special shape. A metal platform is 30 cm wide, 60 mm thick and 250 cm long. In addition, there are also two reinforced hook on both ends of the metal platform. The hooks are attached to vertical feet.
Facade Scaffolding Guardrail and Ladder
Guardrails ensure worker safety by using double rows (at knee and belly level) every 50 cm. End parts should also be covered with side railings. Side railings should be hot dip galvanized against corrosion.
Toe Board: It must be 15 cm high, adjacent to work surface, and hot dip galvanized. It is compulsory to be on the floors where work is done.
Ladder System: Ladder system is used to provide passage climbing up and down between floors. It is covered with a tray and can be opened as needed. The ladders will not be fixed, so that when needed they can be hung up and will provide the opportunity to work under. Hot dip galvanization must be done.
Anchorage – Linkage: Anchorage is used to fix safely scaffolding to facade. Linkage must be made with wall plugs mounted on the facade and the elements connected to these plugs. It should be connected with these elements in the number specified in the static project for security.

