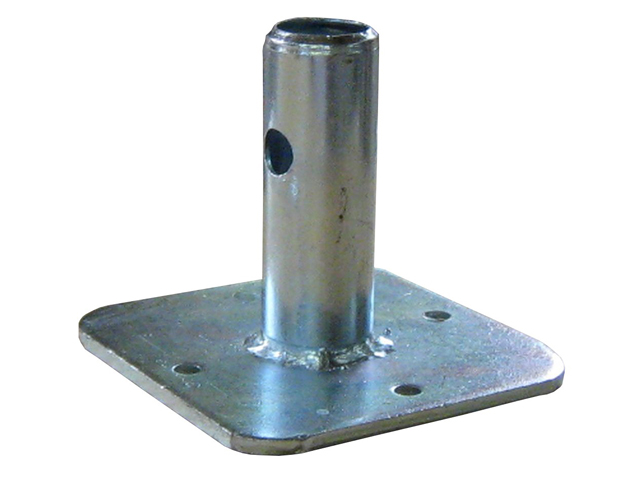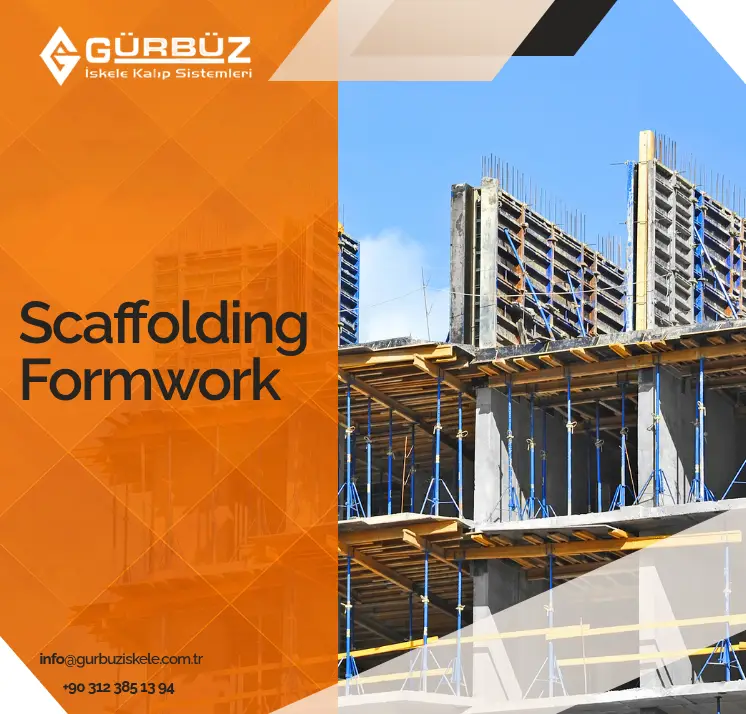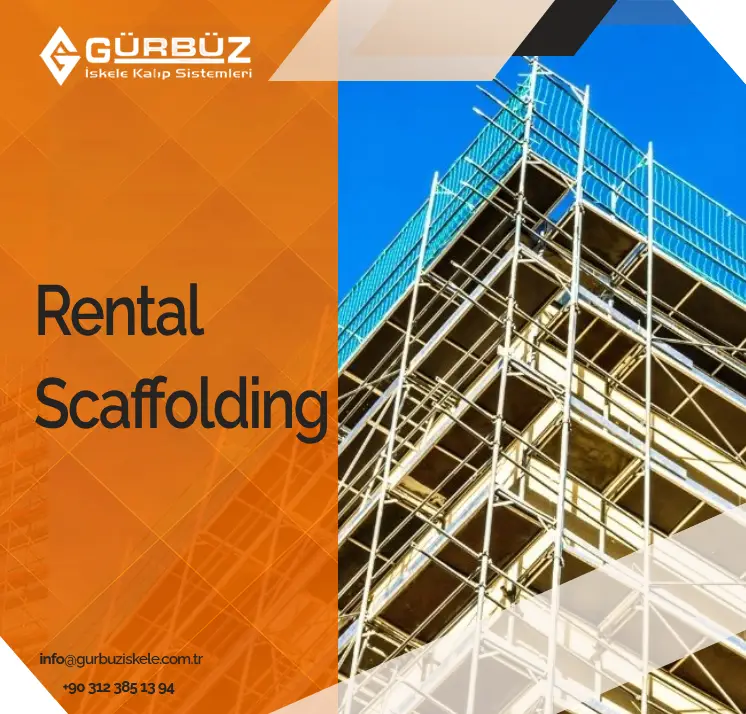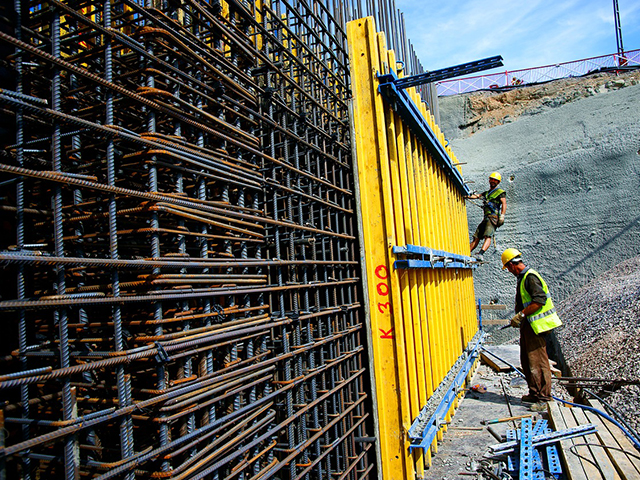The base plate, also known as the base plate, are located between the scaffold parts, which can be adjusted vertically. The endurance strength and rigidity of these parts must be strong enough to carry the heaviest load transferred from the scaffold to the floor.
The area of the base plate must be at least 150 cm and its minimum width should be 120 mm. There are some standards in the base plates. Steel base plates must comply with EN 74. Otherwise, safety problems may arise. Base plate can be adjusted to the size and area of the scaffold.
What is a Scaffolding Base Plate?
Base plate is a term referring to a plate used to spread load transmitted by vertical pipes over a larger area. The height of the base plates can be adjusted. The base plates vertically, must have an adjustment shaft placed in the cente in order to adjust vertically. The dimensions of the adjusting spindle, ie the slope difference between the axis of clamp of the base plate and the vertical axis of vertical pipes in the unloaded state, must not exceed 2.5 percent.
Requirements of B. Plate
There are some requirements for scaffolding plates. These are as follows:
- The base plates and the adjustable base plates shall comply with the standards of TS EN 12811-1.
- The endurance strength and stiffness of the base plates, which can be adjusted vertically, must be strong enough to carry the heaviest load transferred from the scaffold to the floor.
- The base plates must have an adjusting shaft.
- At each stage of the adjustment process, the minimum overlapping length should be at least 25% of the total length of the body or at least 150 mm, whichever is greater.
- The adjusting spindle must be inserted into the pipe at least 15 cm. The nut should not be opened further than this distance.
- The thickness of the end plate must be at least 6 mm. The rigidity of the specially shaped end plates must be the same as that of 6 mm in thickness.
Minimum Size of Scaffolding Base Plate
The scaffolding base plates are designed to distribute the load on the lower end parts of the vertical pipes contacting the ground. These should generally have a minimum dimension of 150 mm X 150 mm. The minimum acceptable panel thickness is 6 mm, while the minimum body length is 80 mm….






