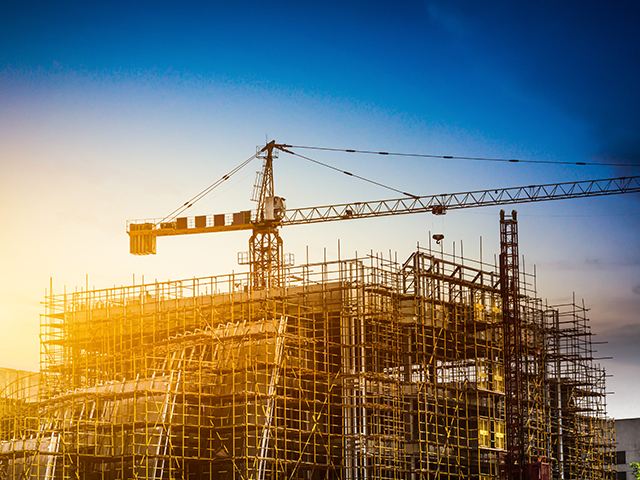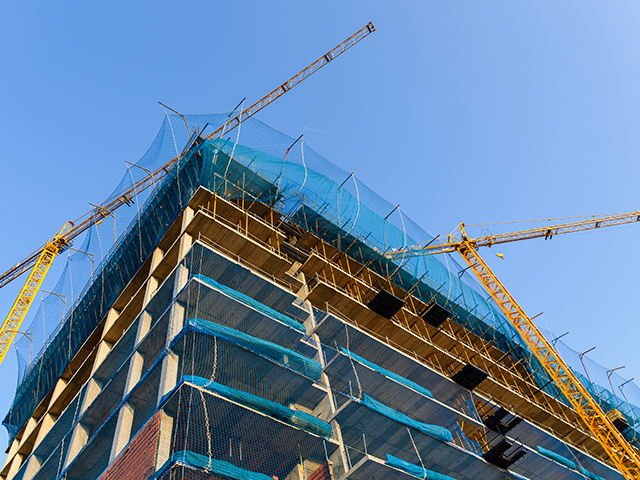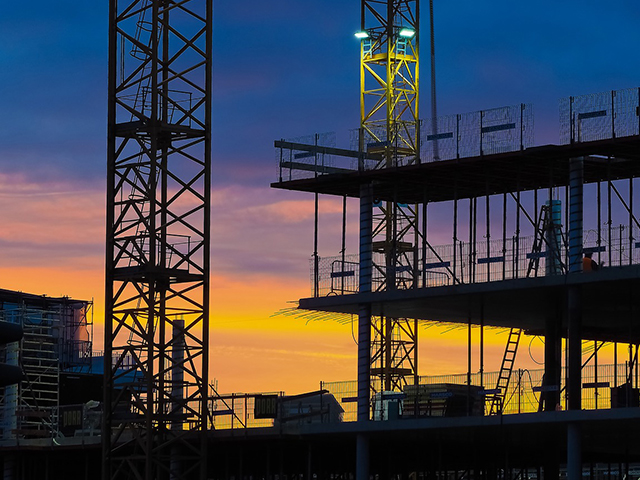Construction Exterior Scaffolding ensures maximum safety for the workers on the facade of high-rise buildings. If the construction is located within the residential area, it also provides the life safety of pedestrians.
Construction Exterior Scaffolding is a wheeled scaffolding used for all kinds of the interior decoration, exterior installation and restoration. It is a quick and practical scaffolding due to providing easy access to places where one cannot reach. It can be installed easily at any desired height. Wall ties play an active role in fixing the system. In addition, a safe working environment is provided with galvanized sheet planks placed on each floor.

Construction Exterior Scaffolding: Features
As an Exterior Scaffold Manufacturer, the quality standards are one of the most important issues we consider. There are three different kinds of exterior scaffolding which are H frame, modular and ring-lock.
- Our systems are installed modularly in desired sizes between 1.50m x 1.50m, 2.00m x 2.00m, 2.50m x 2.50m and 3.00m x 3.00m.
- Vertical braces are 42 x 2.5mm, while horizontal and diagonal braces are 27 x 2.5mm. It is produced from TS-EN 10219-1 certified braces that have been subjected to mechanical tests.
- The scaffolding is produced by gas welding in accordance with EN ISO 3834-1 welding quality standards.
- Walk board has a carrying capacity of 300 kg / m2 and is produced by a Roll-Forming machine.
- Its lightness makes it easy to move. The frames of 75 cm lead to reaching the desired height.

Construction Exterior Scaffolding: Parts
- Sole Plate: While the scaffold is being installed, it is placed under the probes to prevent the scaffold from slipping and sinking.
- Prop: It is a vertical pipe with couplers. It is the part transferring the load on the scaffold to the ground.
- Base Plate: The part that provides the contact of the probes with the ground. It has a wide surface and spreads the load on it over a larger area.
- Working Platform: It is placed between braces to provide employees a workspace. It is produced suitable for the scaffold in advance.
- Top/ Guard Rail: It increases the safety of the scaffold and prevents falling. It is installed at a height of 1 meter above the level of the working area.
- Mid Rail: An auxiliary part that is mounted between top rail and toe board to prevent falling.
- Toe Board: The safety part extending upwards from the edges of the work platform. It should be at least 15 cm above the surface of the platform. It is used to prevent material falling from above.
- Tie: It is the fastening process to fix the scaffold to the concrete structure and prevent it from moving.
- Safety Net: It is used to minimize the risk of injury in falling accidents. It stops the person or material falling down by covering the entire facade.
- Horizontal & Vertical Braces: They ensure that the scaffold is supported horizontally and vertically. It can be used in different lengths depending on the type and length of the scaffold.
Facade Scaffolding is produced in accordance with TS-EN 12810 and TS-EN 12811 standards.
Our scaffoldings can be rented in addition to being for sale. Contact us to get detailed information and to benefit from reasonable prices.
All of our systems have high level security measures. You can also take advantage of our security systems.

