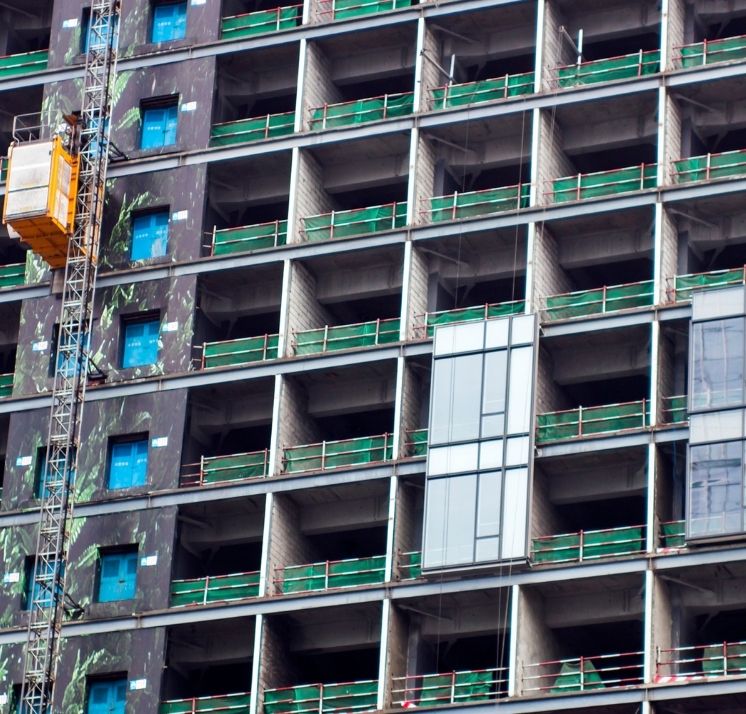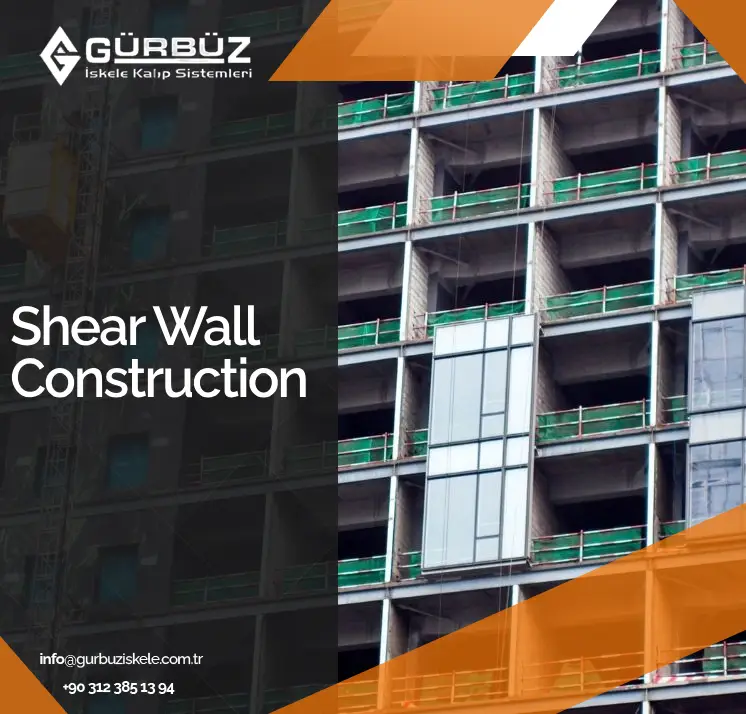Shear wall construction, It is a building material used in buildings with reinforced concrete or steel structure. Primarily, shear walls accompany the horizontal beams located between the horizontal and vertical load-bearing elements of the building.
Shear wall construction, It must be carefully designed and implemented by structural engineers and architects. Correct construction of this material is extremely important for the longevity and safety of the building. In addition, it is aimed to keep the building’s durability at the highest level against external factors such as earthquakes and wind.
wall curtain constructionThey are generally made of concrete and are located at certain points within the structure. These walls can have load-bearing properties and provide structural stability while carrying the loads of the building. It is intended to be used for various purposes such as separating various floors or sections of a building, carrying load-bearing loads, and absorbing earthquake forces.
These walls play an important role in construction projects and are carefully planned in the structural design. Additionally, they can be made of various materials such as reinforced concrete, steel or mild steel. The design and construction process is determined in accordance with the size of the building, the materials to be used and building codes.
Since shear wall is a fundamental part of structural buildings, it is a process that must be carried out meticulously. Safety, quality and durability are the elements that should be prioritized in such construction projects.

How to make a curtain wall ve Some key features are:
- Carrying Capacity: It is an important structural element that carries and distributes the bearing loads of buildings. These walls are often resistant to vertical loads and are designed to sustain the building’s loads.
- Durability:construction curtain Walls must be resistant to external factors. They must be especially strengthened against the effects of natural disasters such as earthquakes or wind.
- Settling Resistance: BIt must be placed appropriately on the building floor and must be resistant to ground displacements. This ensures the durability of the wall and the integrity of the building in cases such as slippage or compression in the ground.
- Building Stability: Shear walls are used to increase building stability. It resists horizontal loads and ensures building stability by working together with other structural elements of the building.
- Size and Positioning: The dimensions and location of shear walls are determined based on the building’s design and bearing requirements. Correct size and positioning increases building stability and durability.
- Material Selection: Shear wall construction It is usually made of reinforced concrete or steel material. Material selection is based on structural requirements, building codes and environmental factors.
- Security and Aesthetics: It is important to ensure security within the building. Additionally, it should be properly designed to provide an aesthetic appearance within the building.
These features are key elements to consider in the structural design and construction of shear walls. Correct handling of these elements is important for building strength and durability.The difference between shear wall and column, Columns are structures designed to carry the external load of buildings, and shear walls are designed to carry the horizontal load.
Shear Wall Formwork
These formwork systems allow the concrete to take the desired form and facilitate the creation of the curtain wall. It fixes the panels in place during the pouring of concrete and ensures that the concrete takes the desired form. After the concrete hardens, the formwork boards are removed and the shape of the reinforced concrete wall becomes apparent.
Shear wall construction They generally play an important role in the structural systems of buildings and provide structural stability while carrying load-bearing loads.Properly designed, constructed and reinforced, these walls can be resistant to earthquake effects.In general, properly designed and regularly maintained shear walls can be more stable against earthquake effects.
Wall Formwork
The mold used during concrete pouring ensures that the concrete takes the desired form and ensures that the wall is formed properly.Wall formworks are usually made of wood, metal or plastic materials and provide support during the pouring process of concrete. These molds can be easily removed after the casting process is completed, thus revealing the shape of the concrete wall.
wall moldingsIt can come in various shapes and sizes for different types of walls. For example, plain molds can be used for straight walls, while specially designed molds can be used for curved or specially shaped walls.This system allows the concrete to take the desired form and facilitates the creation of the wall.Additionally, formwork systems have the potential to provide reusability and savings in labor costs.

