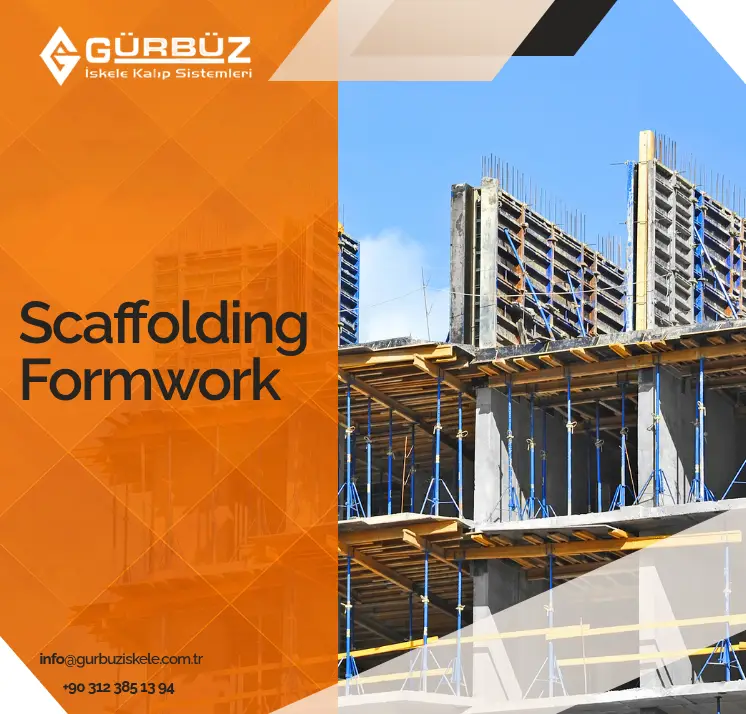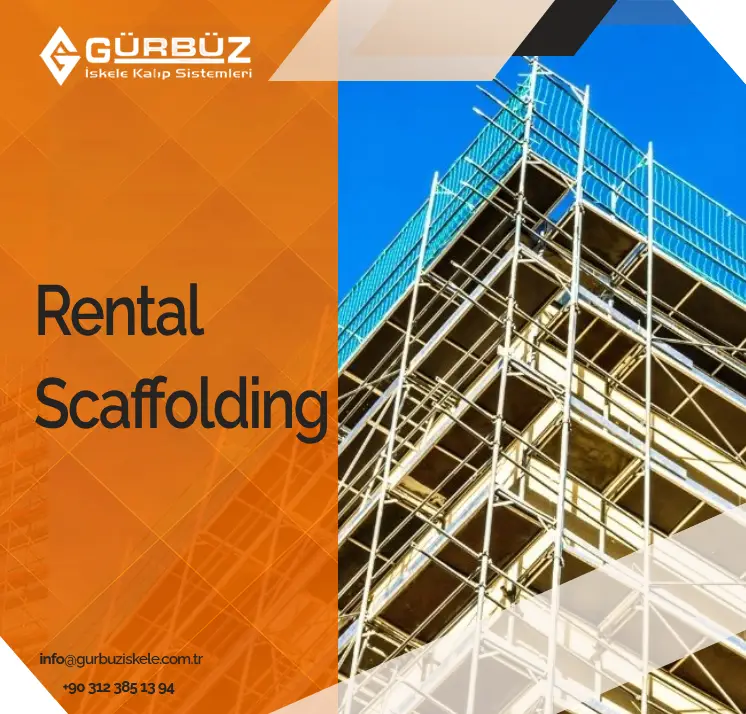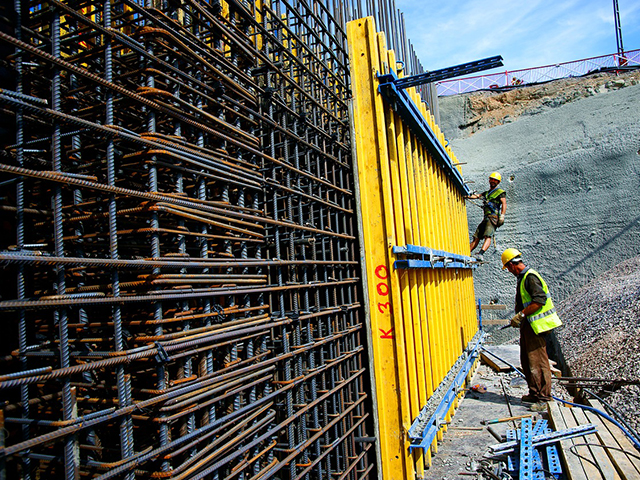What is a frame structure? It is a type of structure built upon a building’s skeletal system and generally composed of columns and beams, which are load-bearing elements. This system maximizes durability by increasing the structure’s load-bearing capacity. Frame buildings are a frequently preferred construction model, especially in the modern construction industry.
A closer look at the question “What is a frame structure?” reveals that this system can be constructed with materials such as reinforced concrete, steel, and wood. Reinforced concrete frame construction is an important component of urban development with its high durability and longevity. Steel buildings, on the other hand, stand out in earthquake zones with their flexibility and lightness. While wooden structures offer an aesthetic and natural appearance, prefabricated systems stand out with their speed and cost advantages. This construction model has a higher load-bearing capacity compared to masonry structures and is frequently used in modern architectural projects. Thanks to basic load-bearing elements such as columns and beams, frame systems offer safe and long-lasting building solutions.
What Does a Framed Structure Mean?
A framed structure is a type of construction in which the load-bearing capacity of a building is determined by its skeletal system. The main purpose of using this system is to transfer loads safely to the ground and to enhance the structural strength of the building. Constructing buildings using load-bearing elements prioritizes safety rather than aesthetics or functionality.
Framed structures offer flexibility in architectural planning. This allows for the design of larger and more open interior spaces.
There are different types of framed structure models. For instance, one of the most preferred in the construction sector is the reinforced concrete frame system. These structures are formed with columns, beams, and slab elements. In terms of characteristics, they offer safe and long-lasting solutions, especially for high-rise buildings. The load-bearing skeleton of the structure varies depending on the materials used in the system. However, regardless of the material, it balances the loads of the structure.
Another feature of framed structures is that they offer architectural freedom. Thanks to these systems, walls are no longer load-bearing but become only dividing elements. Thus, greater flexibility is achieved in interior design.
The key advantages of framed structures include:
- It is possible to increase structural safety with framed structural systems.
- With the existing columns and beams, vertical and horizontal loads are carried in a balanced manner.
- Compared to traditional buildings, a large portion of the loads is transferred to the skeletal system.
- When a building is constructed as a framed system, interior partitions do not play a load-bearing role. This enables easy modifications in interior layouts.
The framed system is widely used in modern urban construction and is preferred in a variety of structures from residential to commercial buildings.
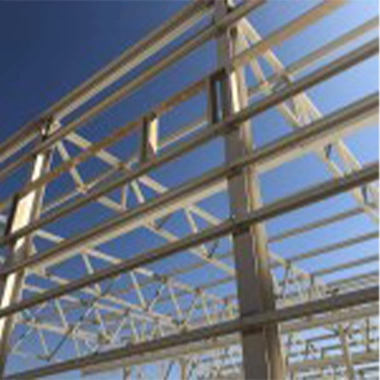
What Is a Steel Frame Structure?
A steel frame is one of the modern systems used in structural engineering, in which the entire load-bearing system is composed of structural steel components. In this type of structure, all columns, beams, and bracing elements are made of steel. This ensures both flexibility and high load-carrying capacity. These structures are particularly advantageous in earthquake-prone areas. One of the appealing features of steel systems is their lightness and ease of installation.
Steel frame structures can be built in various types. They have a wide range of applications, from industrial facilities to office buildings, airports to shopping centers. The use of steel profiles and connection elements in all structural systems enables quick installation and simplifies maintenance and reinforcement. Moreover, steel systems can be dismantled and relocated to different locations.
Steel frame systems undertake the task of load-bearing. The connections between columns and beams are particularly critical. The rigidity of the connection points directly affects the overall performance of the system.
Steel frame systems offer lightweight and flexible solutions, reduce the need for reinforced concrete compared to traditional systems, and allow for rapid installation. This system is reusable and sustainable.
As an alternative, steel systems are far more durable than timber frame systems. Therefore, today they are an ideal choice for those in need of modern and durable architecture.
What is Masonry Frame Construction?
What is masonry frame construction? It’s a type of construction supported by load-bearing skeleton systems to increase the durability of traditional masonry structures. This construction model combines the features of masonry walls and reinforced concrete frame construction to build stronger and longer-lasting buildings. Masonry frame systems are adapted to modern construction techniques, particularly by supporting them with columns, beams, and steel elements.
Differences Between Masonry and Reinforced Concrete
Masonry construction is constructed using brick or stone materials and is generally a system in which only the walls are load-bearing.
Reinforced concrete frame structures offer a load-bearing system of columns, beams, and slabs and are suitable for taller structures.
Masonry Frame Construction Features
Durability: Thanks to the load-bearing frame, masonry frame structures transition from a confined masonry building model and become more resilient.
Building Reinforcement: Older masonry structures can be converted to a semi-frame system by adding steel or reinforced concrete elements.
Plan and Section Advantages: Frame systems optimize architectural plans, allowing for larger interior spaces.
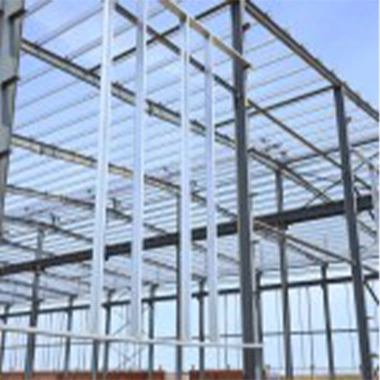
Where Are They Used? These systems are preferred in earthquake-prone areas, in the restoration of historical structures, and in modern construction projects that offer economical solutions. Steel frame or semi-frame models offer much more durable and flexible solutions than masonry systems. Masonry frame systems combine both traditional and modern construction techniques, enabling the construction of safe and aesthetically pleasing buildings.
What is Reinforced Concrete Frame Construction?
Reinforced concrete frame construction is a type of structure whose load-bearing elements consist of concrete and steel. In this system, the load-bearing system, consisting of columns, beams, and slabs, safely transmits the structure’s loads to the ground. In response to the question of what a reinforced concrete building means, it can be said that these structures represent frame systems constructed with reinforced concrete elements.
Is this type of structure earthquake resistant? Reinforced concrete frame systems provide high resistance to seismic movements by ensuring even load distribution. These structures, classified as Class 2 buildings, offer a long lifespan with appropriate materials and regular maintenance. Reinforced concrete frame construction, frequently preferred in modern architecture, offers a reliable solution for both high-rise buildings and small-scale projects. These features make them stand out among contemporary building types.

