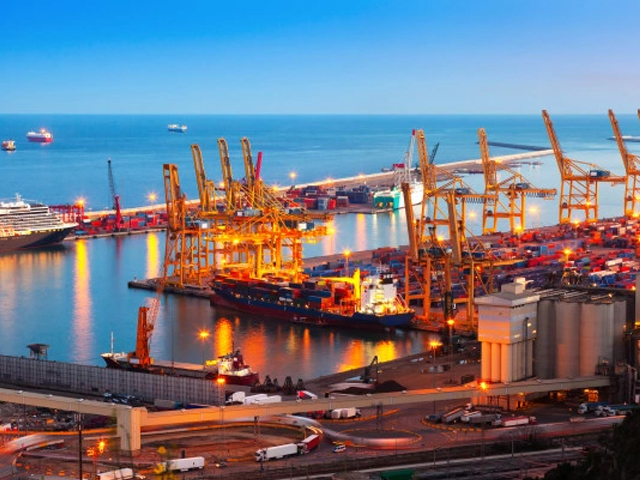H Type Scaffolding Systems can be used to provide a comfortable and safe work production in interior and exterior plastering, wall construction, facade painting and insulation, facade cladding, shipbuilding and repairs. The secure H type scaffolding system is TS EN 12810-1 certified; It is produced according to TS EN 12810-2, TS EN 12811-1, TS EN 12811-2, TS EN 12811-3 TS EN 12811-4, EN 74-3 EN 74-1 standards. It is a pin scaffolding system that can be easily installed and dismantled and can be stocked without taking up much space.
Since H Type Scaffolding Systems create rigidity with the connection system consisting of vertical, horizontal and diagonal elements, they are resistant to buckling and have a safe load carrying capacity. It provides high savings from time and labor thanks to its easy and fast assembly-disassembly feature. H type facade scaffolding consists of frames. One H frame is 2 meters high, and the distance between 2 H frames is 2.5 meters. In the H type facade scaffolding, metal planks, landing or straight stairs, adjustable feet and adjustable support are used as auxiliary elements.
Safe H Type Scaffolding Systems
With Safe H Scaffolding Systems, adjustable shafts are used to take the level difference on sloping floors. Steel walking platforms both increase the strength of the scaffold and provide a safe working environment. Safe passage between floors in the pier is ensured with applications such as in-pier ladders or sailors’ ladders. The rod clamp, which is especially preferred in sheathing applications, both ensures the safety of the scaffold and provides ease of application.
Frames of H Type Scaffolding Systems are manufactured from pipes with TS EN 10219-1 certificate, which have been subjected to mechanical tests with a section of 48.3×3.0mm, diagonal elements with a section of 42×2.5mm, and horizontal members with a section of 34×2.0mm. Our scaffolding is produced with gas metal arc welding robots in accordance with EN ISO 3834-3 welding quality standards. Walking platforms have a carrying capacity of 300kg/m² and are produced in a Roll-Forming machine. The system is hot-dip galvanized in accordance with TS EN 12811-2 standards.
The main elements that make up the Facade Scaffold are; H type scaffolding leg is cross brace and straight brace.
H Scaffolding Systems Technical Specifications
- H Type Scaffolding Foot
Dimension : 880 x 2000 mm
H Type Scaffolding Systems
Material Used : The side struts, lower and upper registers of the scaffold are made of 42 x 2.5 mm industrial pipe. The interlocking system of the scaffolds is made of 34 x 2.5 mm industrial pipes. There are corner reinforcements made of 27 x 2.5 mm industrial pipe to prevent buckling at the upper corners of the scaffold. There are 4 16 mm butterfly pins on the piers. Cross and straight connecting rods are connected to pins.
Weight : 14.5 Kg
- Cross Connector
Size: 3000mm
Material Used: It is made of 27 x 2.50 mm industrial pipe. There are 20 mm diameter pin holes at both ends of the rods.
Weight: 4.5 kg
- Straight Fastener
Size: 2500mm
Material Used: It is made of 27 x 2.5 mm industrial pipe. There are 20 mm diameter pin holes at both ends of the rods.
You can contact us immediately to get more detailed information about H Type Scaffolding Systems and to take advantage of reasonable price advantages.

